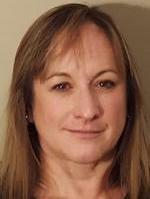111 Sitar Crescent Hinton, Alberta T7V 1S6
$399,900
Welcome to this warm and inviting family home with wide open spaces and good sized bedrooms, perfect for comfortable living and making lasting memories. Boasting 5 spacious bedrooms and 2 bathrooms, this residence offers ample space for growing families or hosting guests. The primary bedroom features a walk through closet that joins with the upstairs bathroom. The huge family room is ideal for relaxing, entertaining, or spending quality time together. Enjoy plenty of natural light throughout, creating a bright and airy atmosphere in every room. Step outside to a great backyard, perfect for kids to play, gardening, or weekend barbecues. This home is a true blend of space, warmth, and functionality—ready for your family to move in and make it their own. Updates include: some fresh paint 2025, seamless eaves 2021; windows, doors and siding in 2019, furnace in 2019 . Laminate and vinyl plank flooring in 2020. Definitely a must see! (id:62795)
Property Details
| MLS® Number | A2237871 |
| Property Type | Single Family |
| Community Name | Thompson Lake |
| Features | No Smoking Home |
| Parking Space Total | 2 |
| Plan | 8322597 |
| Structure | Workshop, Deck |
Building
| Bathroom Total | 2 |
| Bedrooms Above Ground | 3 |
| Bedrooms Below Ground | 2 |
| Bedrooms Total | 5 |
| Appliances | Washer, Refrigerator, Dishwasher, Stove, Dryer, Window Coverings |
| Architectural Style | Bi-level |
| Basement Development | Finished |
| Basement Type | Full (finished) |
| Constructed Date | 1985 |
| Construction Style Attachment | Detached |
| Cooling Type | None |
| Exterior Finish | Vinyl Siding |
| Flooring Type | Laminate, Vinyl Plank |
| Foundation Type | Poured Concrete |
| Heating Fuel | Natural Gas |
| Heating Type | Forced Air |
| Stories Total | 1 |
| Size Interior | 1,040 Ft2 |
| Total Finished Area | 1040.16 Sqft |
| Type | House |
Parking
| Concrete | |
| Parking Pad |
Land
| Acreage | No |
| Fence Type | Fence |
| Size Frontage | 12.56 M |
| Size Irregular | 4471.76 |
| Size Total | 4471.76 Sqft|4,051 - 7,250 Sqft |
| Size Total Text | 4471.76 Sqft|4,051 - 7,250 Sqft |
| Zoning Description | R-s3 |
Rooms
| Level | Type | Length | Width | Dimensions |
|---|---|---|---|---|
| Lower Level | Family Room | 22.00 Ft x 10.42 Ft | ||
| Lower Level | Bedroom | 10.50 Ft x 8.58 Ft | ||
| Lower Level | Bedroom | 13.42 Ft x 8.58 Ft | ||
| Lower Level | 3pc Bathroom | .00 Ft x .00 Ft | ||
| Main Level | Living Room | 13.50 Ft x 13.00 Ft | ||
| Main Level | Dining Room | 8.58 Ft x 7.75 Ft | ||
| Main Level | Kitchen | 9.50 Ft x 6.50 Ft | ||
| Main Level | Primary Bedroom | 11.33 Ft x 10.83 Ft | ||
| Main Level | Bedroom | 10.00 Ft x 9.00 Ft | ||
| Main Level | Bedroom | 10.83 Ft x 9.00 Ft | ||
| Main Level | 4pc Bathroom | 5.33 Ft x 4.83 Ft |
https://www.realtor.ca/real-estate/28580599/111-sitar-crescent-hinton-thompson-lake
Contact Us
Contact us for more information

Holly Paradis
Associate
102, 1336 Switzer Drive
Hinton, Alberta T7V 2C1
(780) 223-2121






























