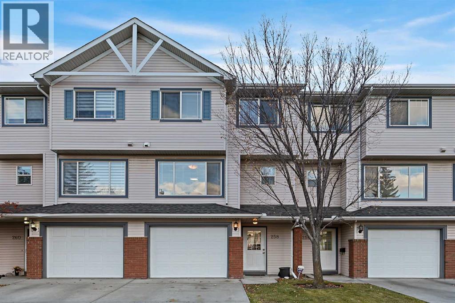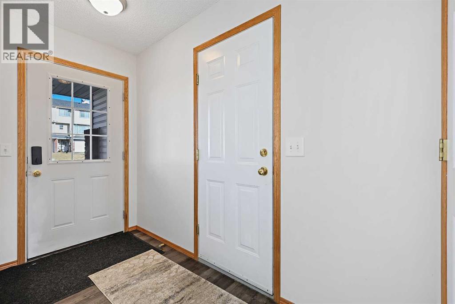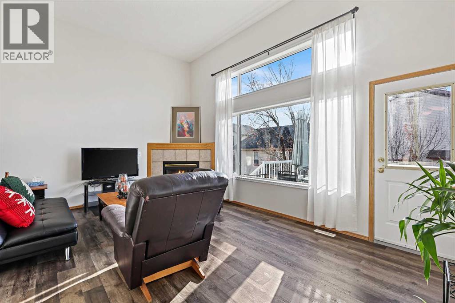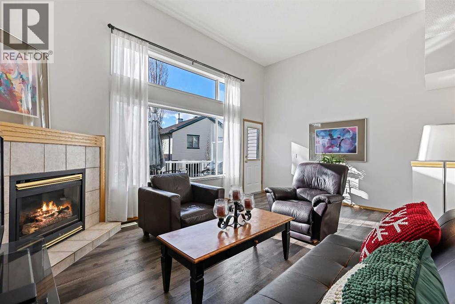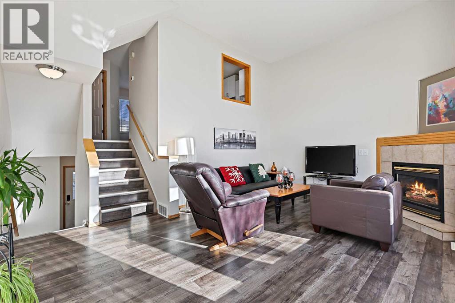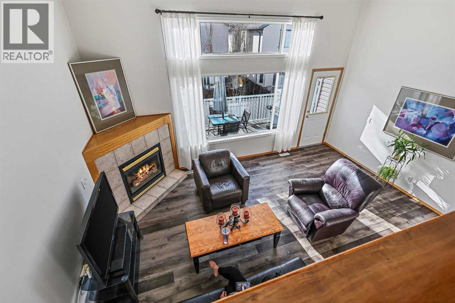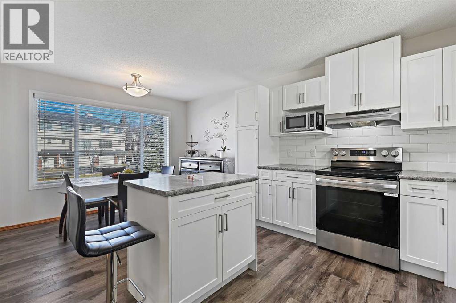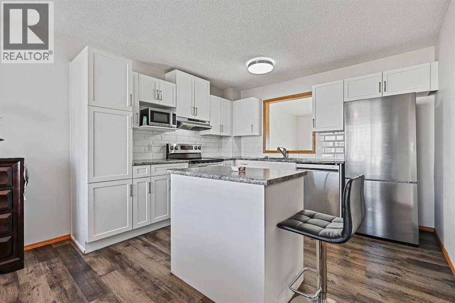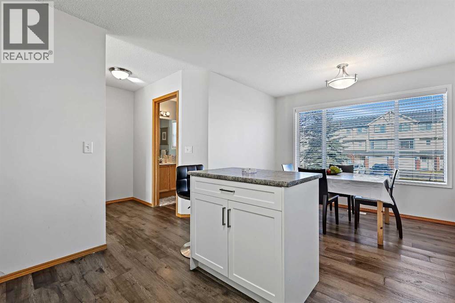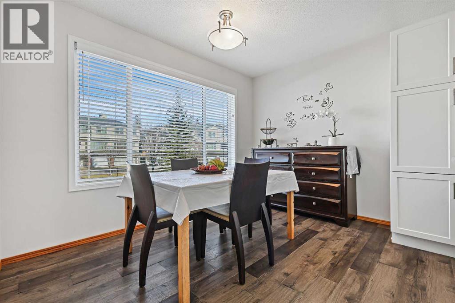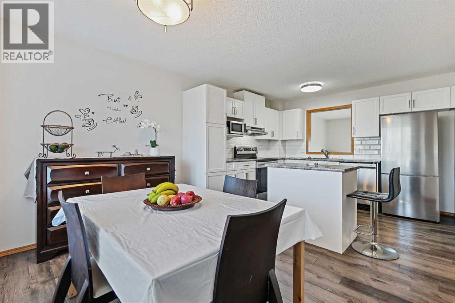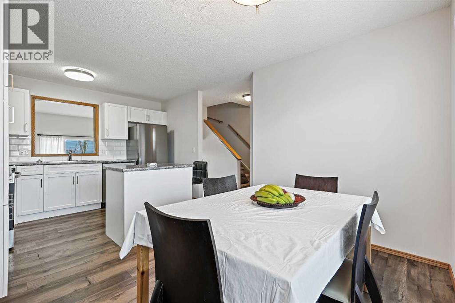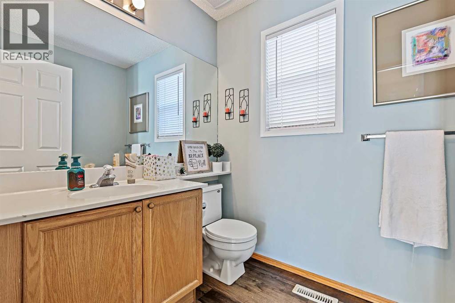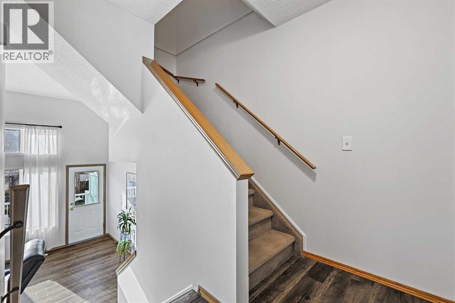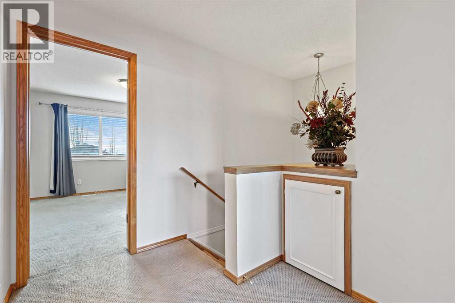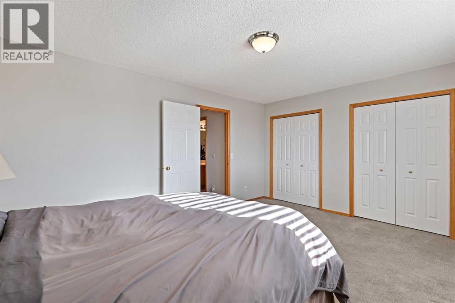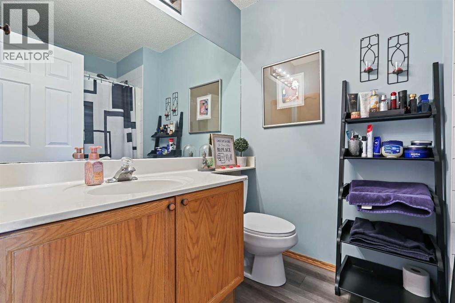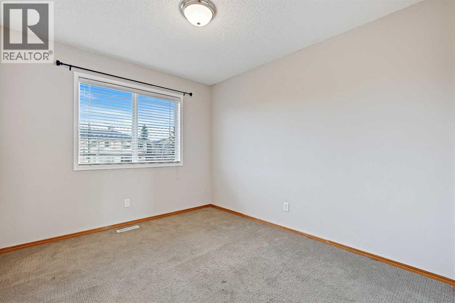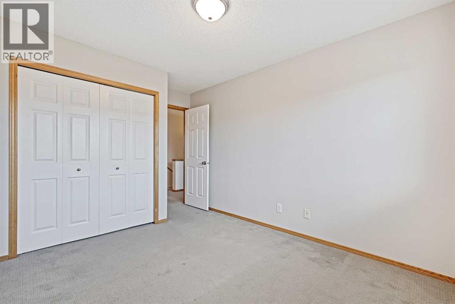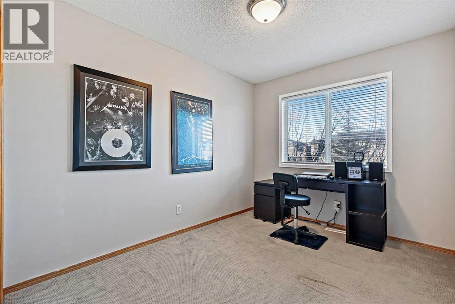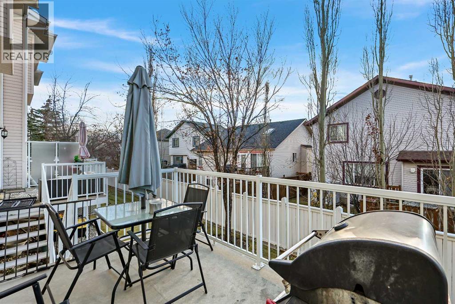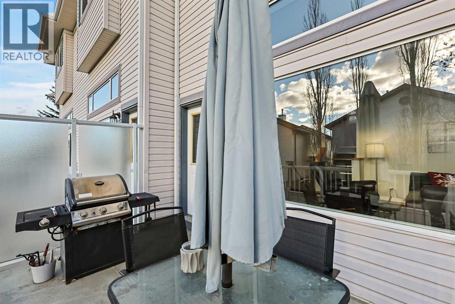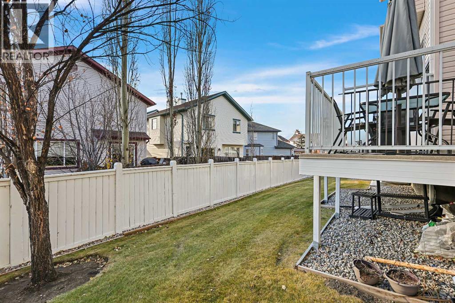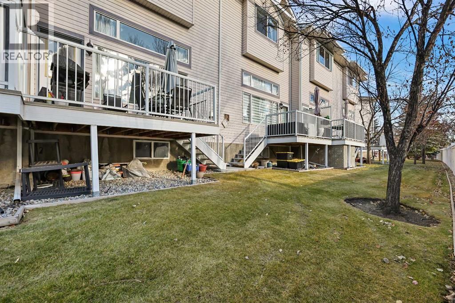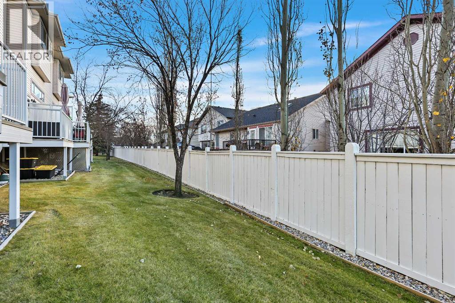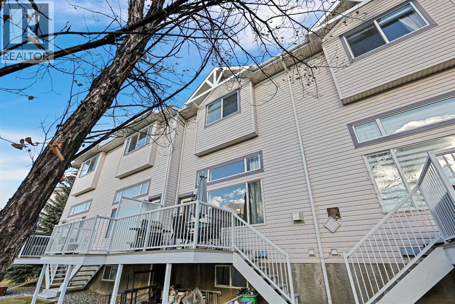258 Rocky Ridge Court Nw Calgary, Alberta T3G 4S8
$439,200Maintenance, Common Area Maintenance, Insurance, Property Management, Reserve Fund Contributions
$430.59 Monthly
Maintenance, Common Area Maintenance, Insurance, Property Management, Reserve Fund Contributions
$430.59 MonthlyWell maintained complex in a beautiful NW community of Rocky Ridge. This home has 3 bedrooms, 1.5 bathrooms, living/family room features gas fireplace, patio door leading to a nice deck. You'll find the kitchen with European style cabinetry with island, stainless steel appliance and dining room. The 3rd level leads you to 3 bedrooms and 4 pc bathroom. Public School Elem/Junior High 2.3 KM away, Catholic School Elem/Junior High is 5.5 KM, Bus stop is .2 km. (id:62795)
Property Details
| MLS® Number | A2269726 |
| Property Type | Single Family |
| Community Name | Rocky Ridge |
| Amenities Near By | Park, Schools, Shopping |
| Community Features | Pets Allowed, Pets Allowed With Restrictions |
| Features | Other, Closet Organizers, No Smoking Home, Gas Bbq Hookup |
| Parking Space Total | 2 |
| Plan | 9912557 |
| Structure | None |
Building
| Bathroom Total | 2 |
| Bedrooms Above Ground | 3 |
| Bedrooms Total | 3 |
| Appliances | Refrigerator, Dishwasher, Stove, Microwave, Window Coverings, Washer & Dryer |
| Architectural Style | 4 Level |
| Basement Development | Unfinished |
| Basement Type | Full (unfinished) |
| Constructed Date | 1999 |
| Construction Material | Wood Frame |
| Construction Style Attachment | Attached |
| Cooling Type | None |
| Exterior Finish | Vinyl Siding |
| Fireplace Present | Yes |
| Fireplace Total | 1 |
| Flooring Type | Carpeted, Laminate |
| Foundation Type | Poured Concrete |
| Half Bath Total | 1 |
| Heating Type | Forced Air |
| Size Interior | 1,364 Ft2 |
| Total Finished Area | 1364.25 Sqft |
| Type | Row / Townhouse |
Parking
| Attached Garage | 1 |
Land
| Acreage | No |
| Fence Type | Not Fenced |
| Land Amenities | Park, Schools, Shopping |
| Size Total Text | Unknown |
| Zoning Description | M-cg D44 |
Rooms
| Level | Type | Length | Width | Dimensions |
|---|---|---|---|---|
| Second Level | Kitchen | 11.17 Ft x 8.83 Ft | ||
| Second Level | Dining Room | 11.17 Ft x 8.67 Ft | ||
| Second Level | 2pc Bathroom | 6.83 Ft x 5.42 Ft | ||
| Third Level | Primary Bedroom | 15.92 Ft x 12.50 Ft | ||
| Third Level | Bedroom | 10.83 Ft x 8.75 Ft | ||
| Third Level | Bedroom | 10.83 Ft x 9.33 Ft | ||
| Third Level | 4pc Bathroom | 7.67 Ft x 5.00 Ft | ||
| Lower Level | Foyer | 9.83 Ft x 4.33 Ft | ||
| Main Level | Living Room | 18.25 Ft x 13.00 Ft |
https://www.realtor.ca/real-estate/29084680/258-rocky-ridge-court-nw-calgary-rocky-ridge
Contact Us
Contact us for more information

Nanie O'grady
Associate
#201, 811 Manning Rd Ne
Calgary, Alberta T2E 7L4
(403) 453-8211
