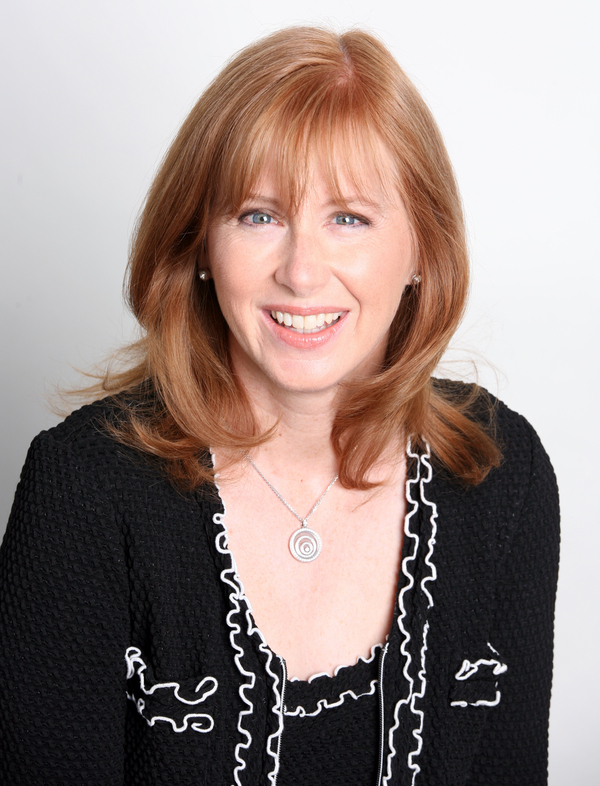40091 Big Hill Road Rural Rocky View County, Alberta T4C 2W4
$2,499,900
From the country road just five minutes from Cochrane, this A-frame cedar chalet appears as a charming retreat tucked among the trees. Step back to discover the extraordinary truth - 20 sweeping acres unfold before you, revealing some of the most coveted panoramic views in the region, stretching east to west toward the Rocky Mountains. All this and yet you are just a 5 minute drive to Cochrane, 15 minutes to Calgary and you can be at the Calgary airport in less than half an hour!Step inside and your eyes are instantly drawn to the great room's dramatic wall of windows framing ever-changing vistas - morning fog drifting along the river valley, chinook arches sweeping winter skies, and storm clouds rolling across the landscape in nature's constant theatre. Warm cedar walls and ceilings create an intimate atmosphere, while natural slate flooring grounds you in earthy elegance. Vintage skis and snowshoes adorning the walls speak to outdoor living - evenings by the fire after days spent exploring the outdoors.The distinctive spiral staircase connects three thoughtfully designed levels. The main floor offers rustic charm with knotty pine kitchen cabinetry, hardwood floors, and a wonderful bunkhouse-style bedroom that sparks childhood memories. Upstairs, two bedrooms include a versatile space perfect for an office, while the primary suite features a private balcony retreat for morning coffee while soaking in those remarkable views. The walkout basement provides flexible space with practical tiled floors and even includes a surprise climbing wall for adventure-seekers.Beyond the home, an older barn with updated siding, windows, and metal roofing presents intriguing possibilities - home office, workshop, or transformation into guest quarters for multi-generational living.This remarkable 20-acre canvas invites multiple visions. Embrace the existing rustic charm as your private sanctuary. Create your custom dream estate with unlimited space for expansion. O r recognise the strategic potential as development continues transforming this prime Cochrane corridor.Whether seeking authentic country living, multi-generational possibilities, or future investment opportunity, this rare offering provides the foundation for dreams both immediate and long-term. In a market where exceptional acreage properties are increasingly scarce, this home stands alone - where breathtaking views, thoughtful design, and limitless potential converge on one of Alberta's most desirable landscapes. (id:62795)
Property Details
| MLS® Number | A2244850 |
| Property Type | Single Family |
| Amenities Near By | Schools, Shopping |
| Features | See Remarks, No Smoking Home |
| Parking Space Total | 8 |
| Plan | 7470 Jk |
| Structure | Barn, Deck |
| View Type | View |
Building
| Bathroom Total | 2 |
| Bedrooms Above Ground | 3 |
| Bedrooms Total | 3 |
| Appliances | Washer, Refrigerator, Dishwasher, Stove, Dryer |
| Basement Development | Finished |
| Basement Features | Walk Out |
| Basement Type | Full (finished) |
| Constructed Date | 1971 |
| Construction Material | Wood Frame |
| Construction Style Attachment | Detached |
| Cooling Type | None |
| Exterior Finish | Wood Siding |
| Fireplace Present | Yes |
| Fireplace Total | 1 |
| Flooring Type | Carpeted, Hardwood, Slate |
| Foundation Type | Poured Concrete |
| Heating Fuel | Natural Gas |
| Heating Type | Forced Air |
| Stories Total | 2 |
| Size Interior | 1,951 Ft2 |
| Total Finished Area | 1951.08 Sqft |
| Type | House |
| Utility Water | Well |
Parking
| Detached Garage | 2 |
Land
| Acreage | Yes |
| Fence Type | Cross Fenced, Fence |
| Land Amenities | Schools, Shopping |
| Sewer | Septic System |
| Size Irregular | 19.45 |
| Size Total | 19.45 Ac|10 - 49 Acres |
| Size Total Text | 19.45 Ac|10 - 49 Acres |
| Zoning Description | R-rur |
Rooms
| Level | Type | Length | Width | Dimensions |
|---|---|---|---|---|
| Basement | Den | 7.42 Ft x 6.17 Ft | ||
| Basement | Laundry Room | 8.00 Ft x 7.67 Ft | ||
| Basement | Recreational, Games Room | 15.92 Ft x 26.17 Ft | ||
| Basement | Storage | 8.42 Ft x 7.75 Ft | ||
| Basement | Storage | 10.83 Ft x 27.50 Ft | ||
| Basement | Furnace | 7.92 Ft x 5.75 Ft | ||
| Basement | Furnace | 8.00 Ft x 13.17 Ft | ||
| Main Level | 4pc Bathroom | 7.17 Ft x 11.67 Ft | ||
| Main Level | Bedroom | 25.25 Ft x 15.67 Ft | ||
| Main Level | Dining Room | 12.25 Ft x 9.25 Ft | ||
| Main Level | Foyer | 12.75 Ft x 11.58 Ft | ||
| Main Level | Kitchen | 12.17 Ft x 10.33 Ft | ||
| Main Level | Living Room | 20.83 Ft x 19.75 Ft | ||
| Upper Level | 3pc Bathroom | 7.17 Ft x 7.67 Ft | ||
| Upper Level | Bedroom | 12.17 Ft x 15.75 Ft | ||
| Upper Level | Primary Bedroom | 19.92 Ft x 19.42 Ft | ||
| Upper Level | Other | 7.17 Ft x 7.58 Ft |
https://www.realtor.ca/real-estate/28691169/40091-big-hill-road-rural-rocky-view-county
Contact Us
Contact us for more information

Kelly A. Mckelvie
Associate
www.themckelviegroup.com/
www.twitter.com/@mckelke
instagram.com/themckelviegroup
#700, 1816 Crowchild Trail Nw
Calgary, Alberta T2M 3Y7
(855) 623-6900
www.joinreal.com/
Mackenzie Robertson
Associate
themckelviegroup.com/
www.facebook.com/mackenzie.robertson.5243
www.linkedin.com/in/mackenzie-robertson-59
www.instagram.com/kenzierobs/
www.youtube.com/@mckelviegroup
#700, 1816 Crowchild Trail Nw
Calgary, Alberta T2M 3Y7
(855) 623-6900
www.joinreal.com/



















































