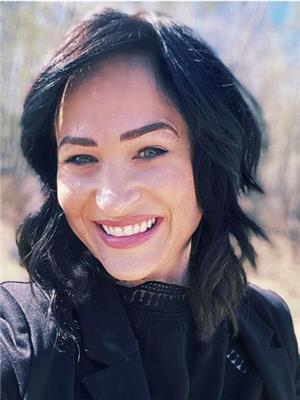4522 31 Street Athabasca, Alberta T9S 1N9
$290,000
Charming Bi-Level Home in a Family-Friendly NeighborhoodWelcome to this inviting 4 bedroom, 2-bathroom home offering plenty of space for your family to enjoy. The main level boasts a well appointed kitchen, a bright and spacious living room, 4 piece bathroom, and 3 large bedrooms. The partially developed basement provides endless possibilities - create a family room, home office, or play area to suit your lifestyle. You will also find a fourth bedroom that just needs a few finishing touches to make it the perfect guest room, laundry/utility area and a room to use as extra storage. Situated in a desirable neighborhood, this home is conveniently close to the primary school; making it an excellent choice for families with children. Functional design, endless potential - move in and make it yours! (id:62795)
Property Details
| MLS® Number | A2249440 |
| Property Type | Single Family |
| Community Name | Athabasca Town |
| Amenities Near By | Park, Playground, Schools, Shopping |
| Parking Space Total | 2 |
| Plan | 8222441 |
| Structure | Deck |
Building
| Bathroom Total | 2 |
| Bedrooms Above Ground | 3 |
| Bedrooms Below Ground | 1 |
| Bedrooms Total | 4 |
| Appliances | Refrigerator, Stove, Washer & Dryer |
| Architectural Style | Bi-level |
| Basement Development | Partially Finished |
| Basement Type | Full (partially Finished) |
| Constructed Date | 1988 |
| Construction Style Attachment | Detached |
| Cooling Type | None |
| Exterior Finish | Vinyl Siding |
| Flooring Type | Carpeted, Laminate |
| Foundation Type | Wood |
| Heating Fuel | Natural Gas |
| Heating Type | Forced Air |
| Stories Total | 1 |
| Size Interior | 1,010 Ft2 |
| Total Finished Area | 1010 Sqft |
| Type | House |
Parking
| Gravel | |
| Other |
Land
| Acreage | No |
| Fence Type | Partially Fenced |
| Land Amenities | Park, Playground, Schools, Shopping |
| Size Depth | 34 M |
| Size Frontage | 17 M |
| Size Irregular | 0.14 |
| Size Total | 0.14 Ac|4,051 - 7,250 Sqft |
| Size Total Text | 0.14 Ac|4,051 - 7,250 Sqft |
| Zoning Description | R1 |
Rooms
| Level | Type | Length | Width | Dimensions |
|---|---|---|---|---|
| Basement | Family Room | 15.58 Ft x 13.75 Ft | ||
| Basement | Bedroom | 11.17 Ft x 10.00 Ft | ||
| Basement | 4pc Bathroom | 9.92 Ft x 5.00 Ft | ||
| Basement | Furnace | 26.83 Ft x 26.17 Ft | ||
| Main Level | Kitchen | 10.33 Ft x 9.08 Ft | ||
| Main Level | Dining Room | 10.75 Ft x 5.17 Ft | ||
| Main Level | Living Room | 15.75 Ft x 13.83 Ft | ||
| Main Level | 4pc Bathroom | 9.25 Ft x 4.92 Ft | ||
| Main Level | Primary Bedroom | 12.67 Ft x 12.08 Ft | ||
| Main Level | Bedroom | 10.58 Ft x 8.33 Ft | ||
| Main Level | Bedroom | 10.58 Ft x 7.75 Ft |
https://www.realtor.ca/real-estate/28755934/4522-31-street-athabasca-athabasca-town
Contact Us
Contact us for more information

Kelly Saunders
Associate
4819a - 49 Street
Athabasca, Alberta T9S 1C4
(780) 675-5511
(780) 675-5546
www.royallepage.ca/athabasca









































